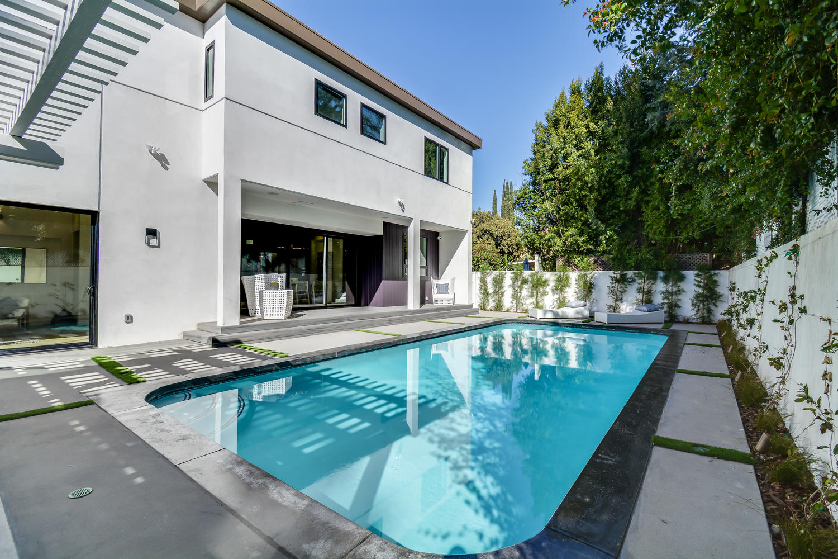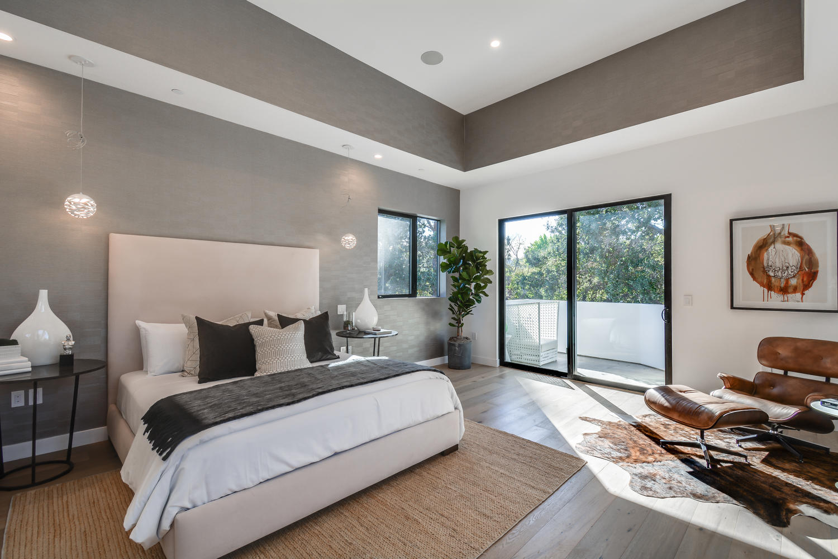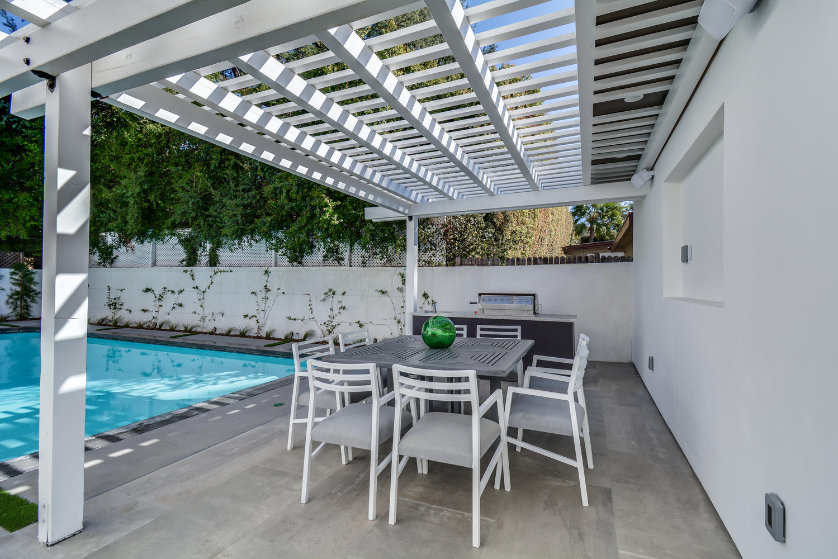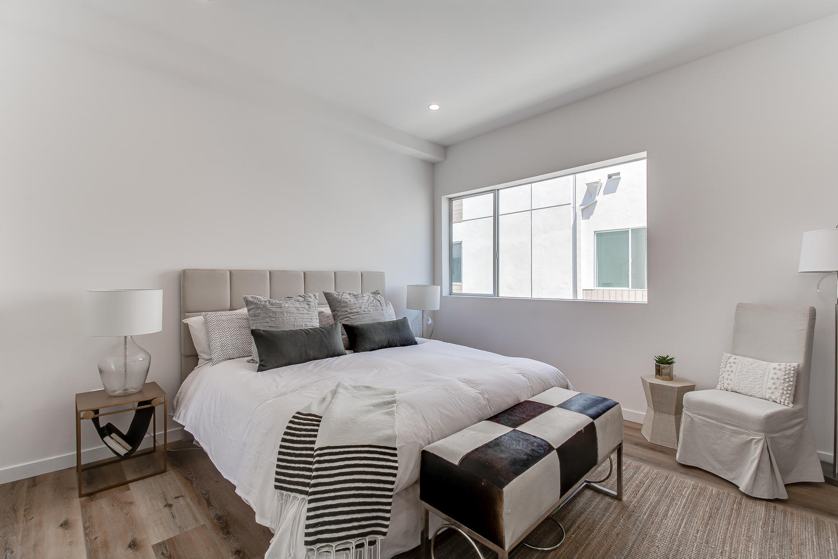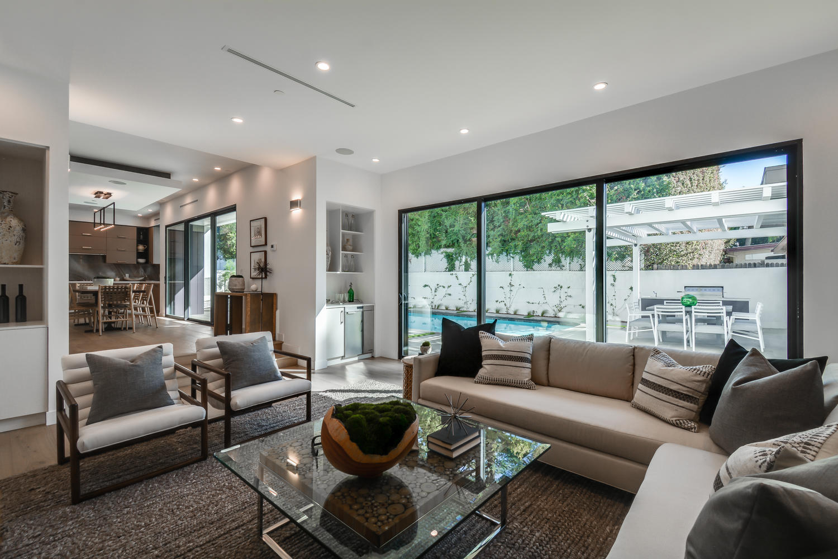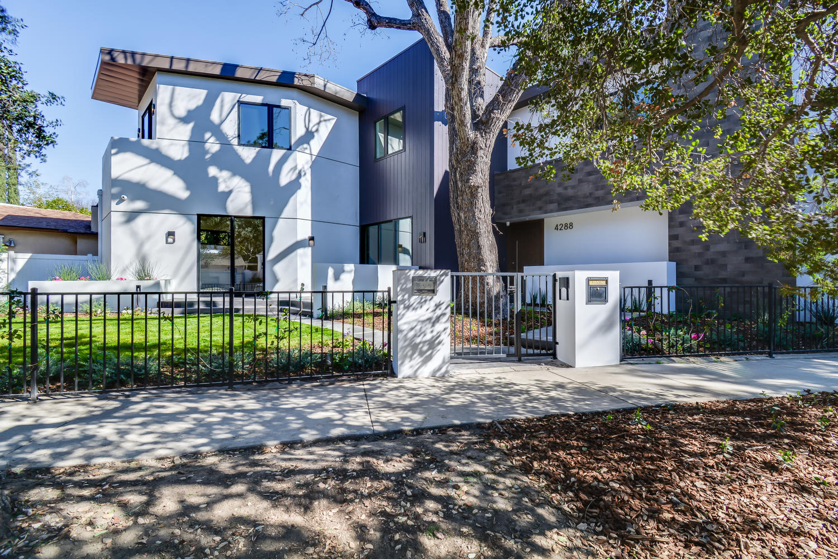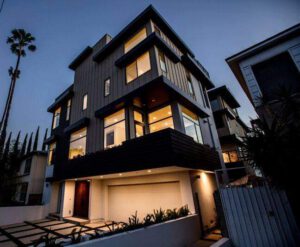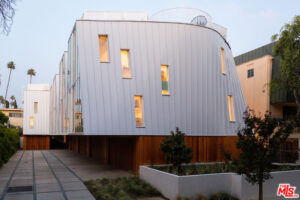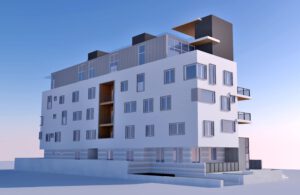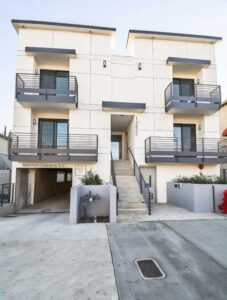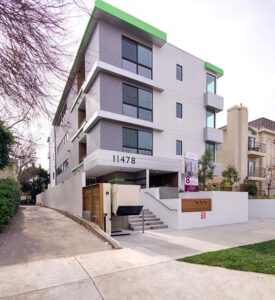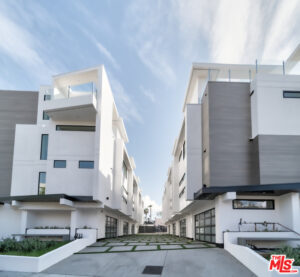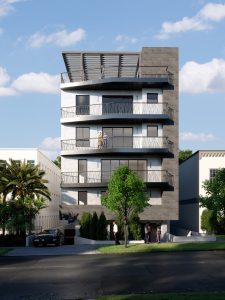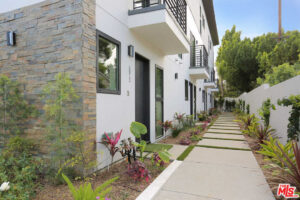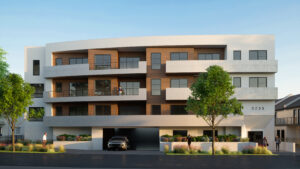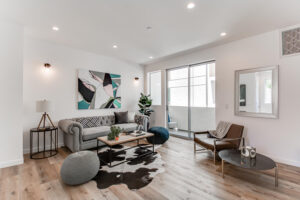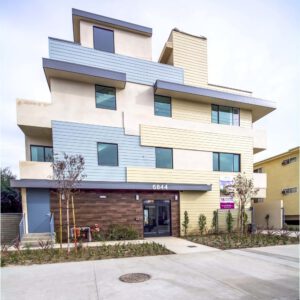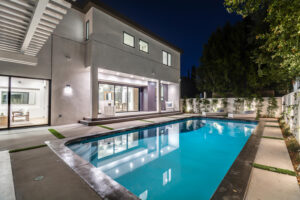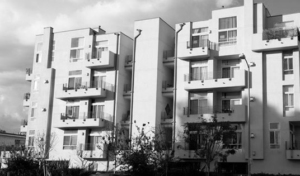
Bakman
- 1 SFR
- 5 BDR.
- 4.5 BA
- 3,500 SQFT
- 7,450 SQFT
- Remodel 2018
A charming old house was gutted down to the studs and was turned into a modern, cosmopolitan single-family residence in a very desirable neighborhood of Studio City. The house offers 5 bedrooms and 4.5 bath, a swimming pool, custom-landscaped front yard with waterfall feature and a two-car garage. This stunning house has professionally-designed interior featuring high-end facilities and finishes. Ceilings all throughout are 10’ in height except for the Master bedroom that has 14’ high ceiling. It has a custom-made solid wood 8’ tall front door, hardwood flooring, custom lighting designs all through-out the house, high-end appliances in the kitchen, custom Italian made cabinetry, and many more. This is a pre-wired SMART home.
The ground floor boasts of a bedroom with a full bathroom that has a separate entrance, thus it can function as an office or a guestroom. There is formal receiving area features a cozy fireplace. The kitchen features custom-honed Caesarstone counters, high-end appliances, custom Italian made cabinetry with soft close drawers and cabinets. The dining area has sliding door that leads to the pool and barbeque area. The dining area also opens to an expansive family area, that offers a wet bar, entertainment center, and a half-bath. It also has access to the pool area and to the garage.
The second story house the four other bedrooms including the Master bedroom, a full bathroom to service the two other bedrooms, plus the laundry area.
Lot size: 7436 SF (per tax assessor’s records)
Bldg. Size: 3,500 SF (GLA taken directly from builder’s plan and subject to verification.)
Year Built: 1940/remodel completed 2018

